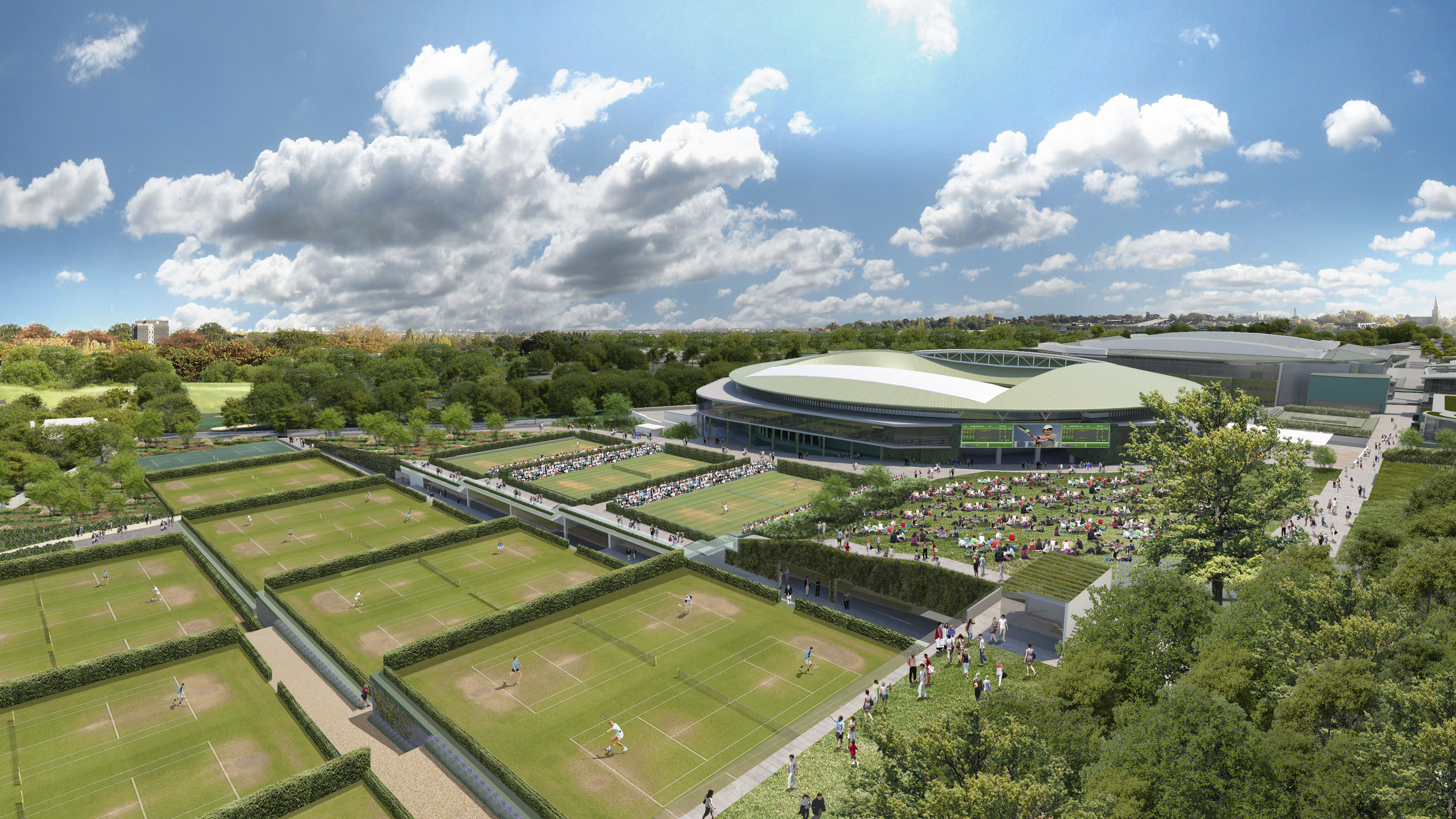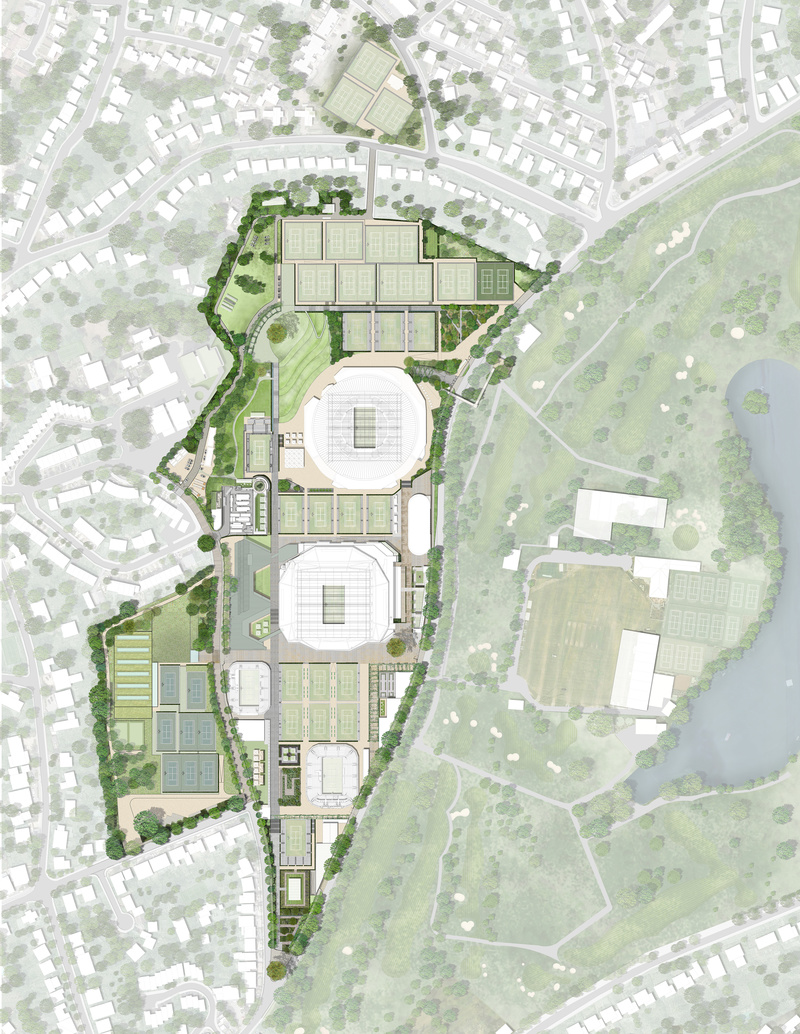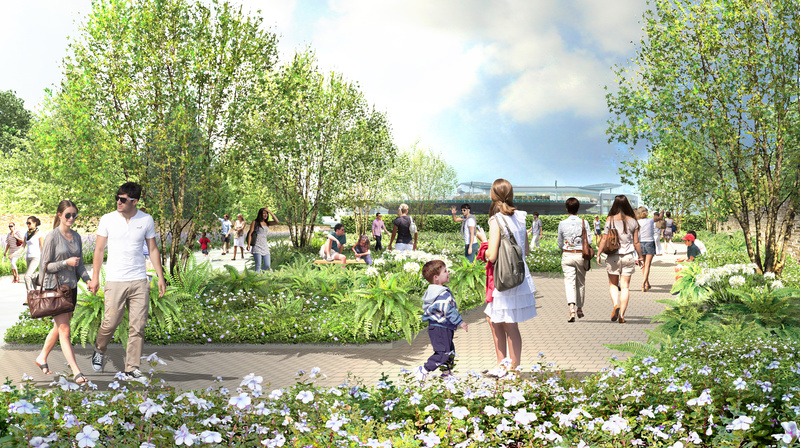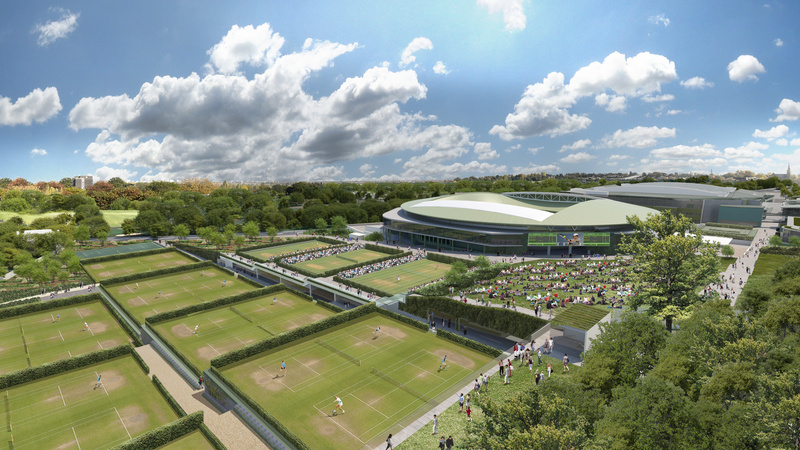

AELTC Wimbledon
London, UK
We developed the renewal masterplan for Wimbledon Tennis Club and Grounds working alongside Grimshaw Architects.
The vision has been determined by a radical rethink and strategic re-configuration of the grounds to optimise the use of the site. New grass courts have been located to the north of No.1 Court to release space and ease congestion in the central area and the south. No.1 Court will be remodelled to receive a new fixed and retractable roof, which will allow for uninterrupted play irrespective of the weather. It will also provide new hospitality areas, replacing the temporary facilities currently situated at the south of the Grounds, which will benefit from spectacular views over the outside courts.
Our design created a holistic landscape framework and public realm strategy, reinforcing the spirit of ‘playing tennis in an English garden’. The landscape strategy seeks to define, connect and choreograph spaces throughout the grounds. The aim is to reinforce the sense of an English garden, creating a unique narrative journey for visitors, players and club members. The landscape framework will include enhanced landscape walkways and promenades, the use of topiary, green walls and planted pergolas, creative paving, display areas, enhanced tree planting and themed garden spaces.
Proposals will be brought forward in a phased development of detailed study, refinement and consultation.



Project Info
- Client:
- The All England Lawn Tennis Club
- Architects:
- Grimshaw Architects
- Engineers:
- Atelier Ten, Vectos, Movement Strategies