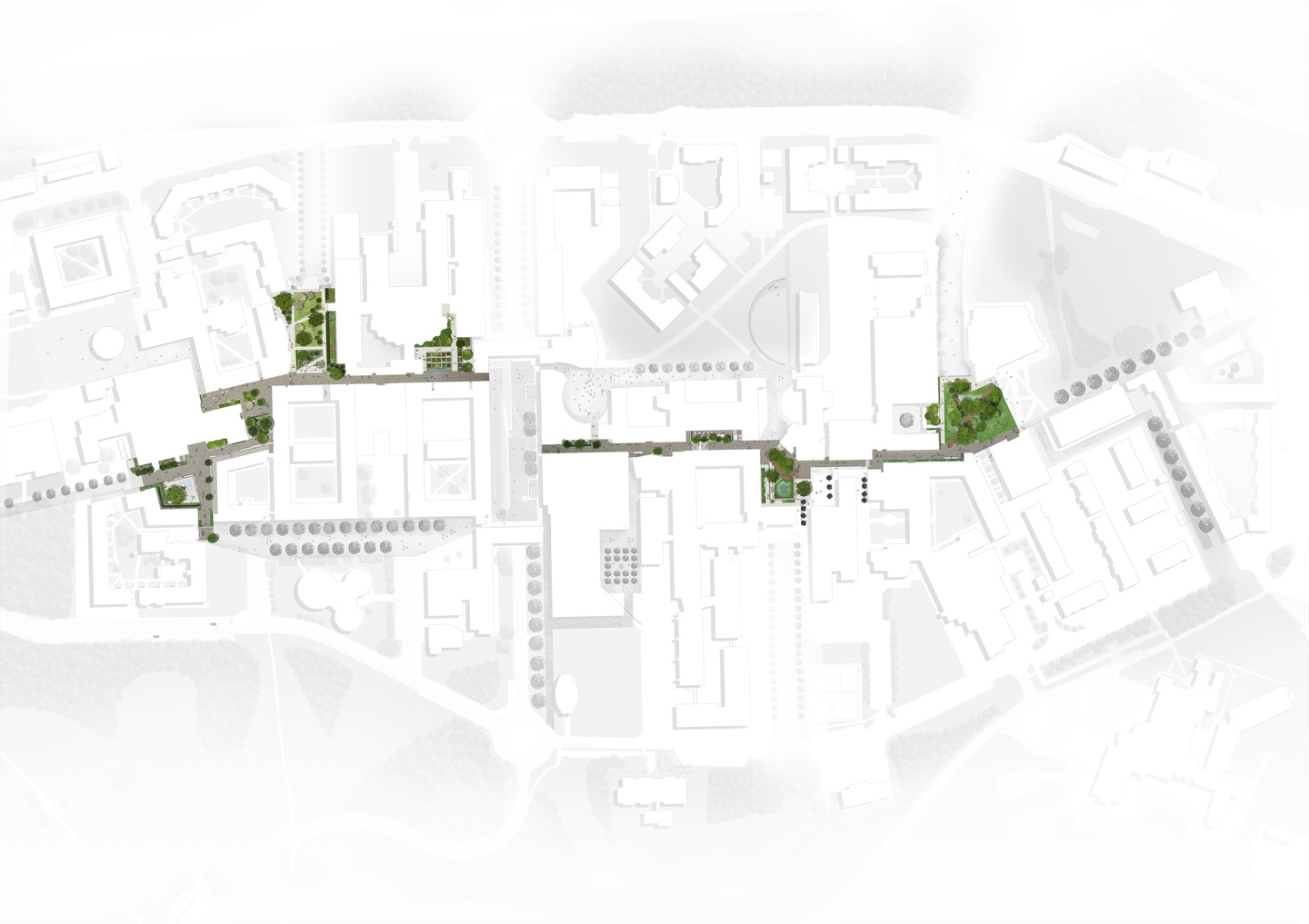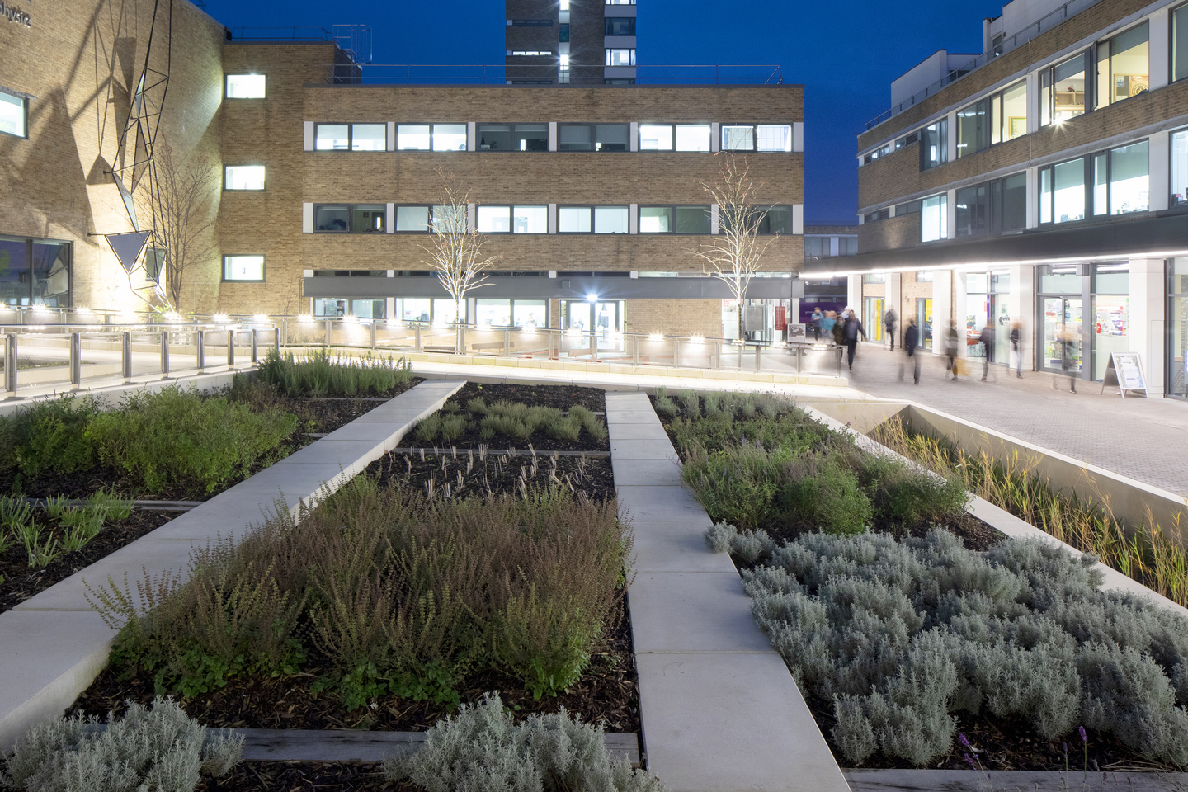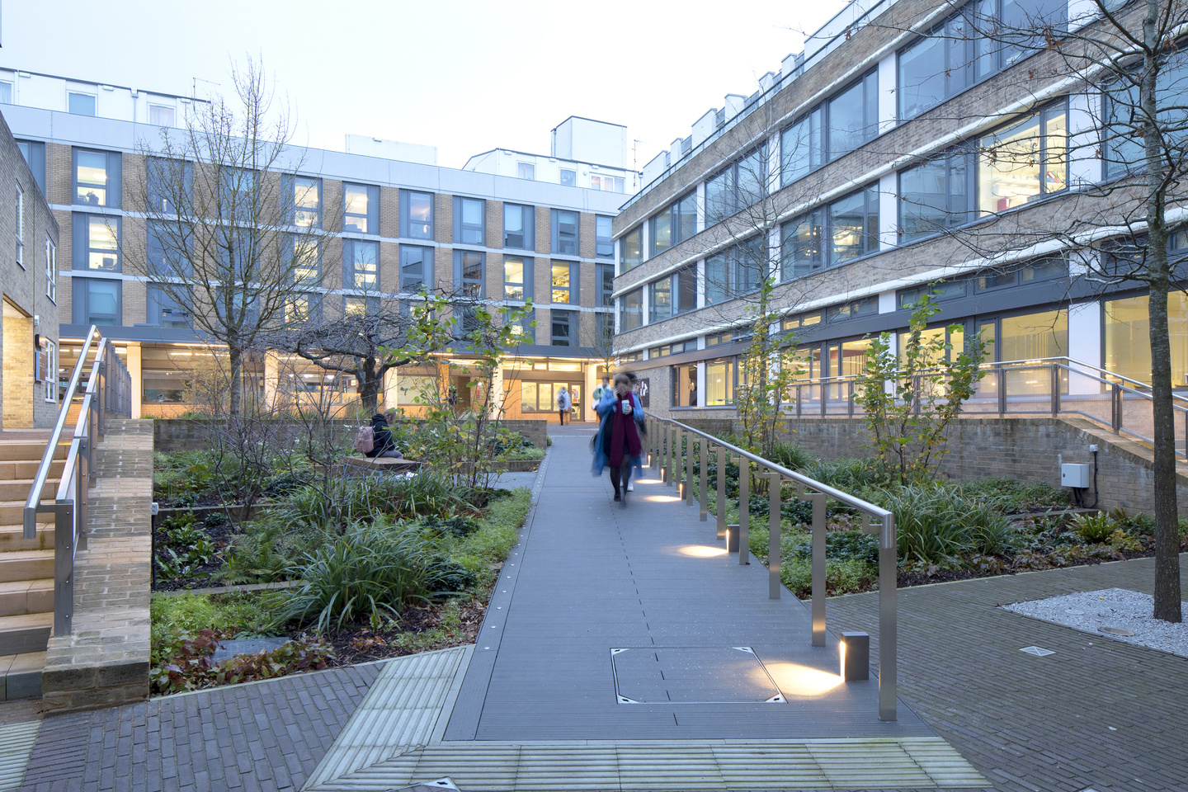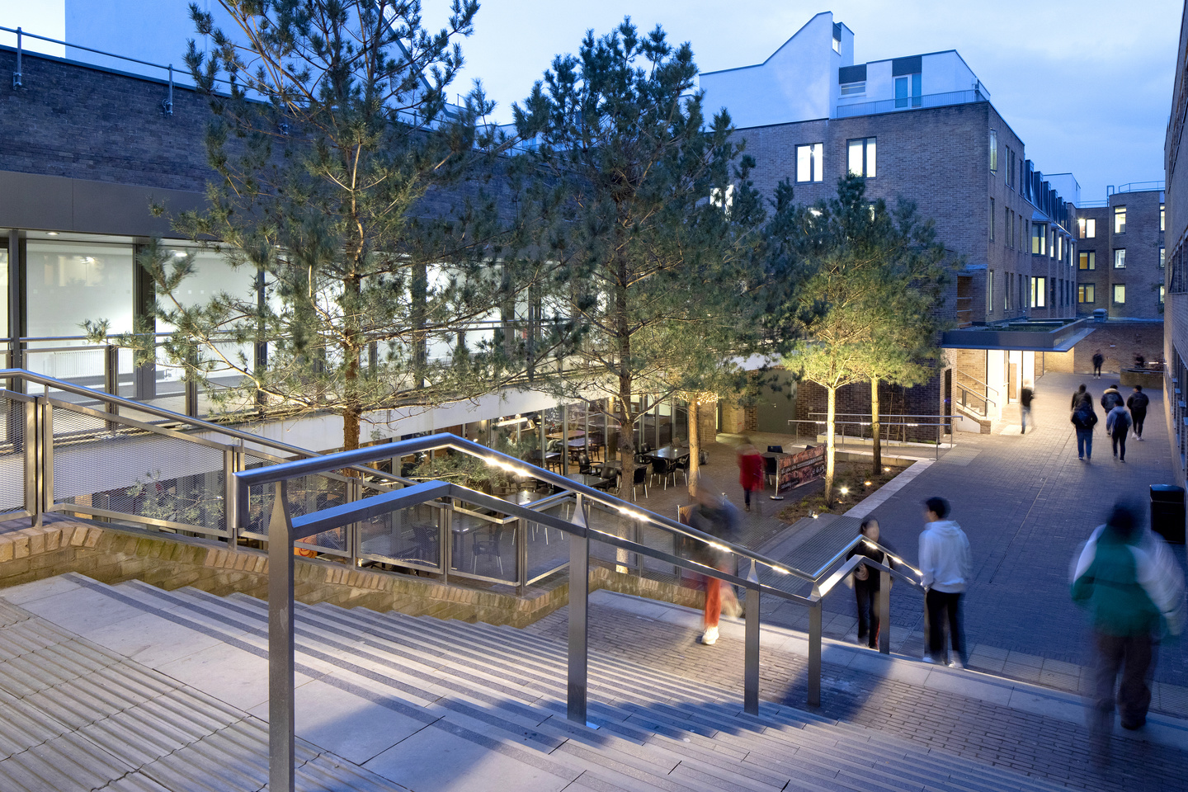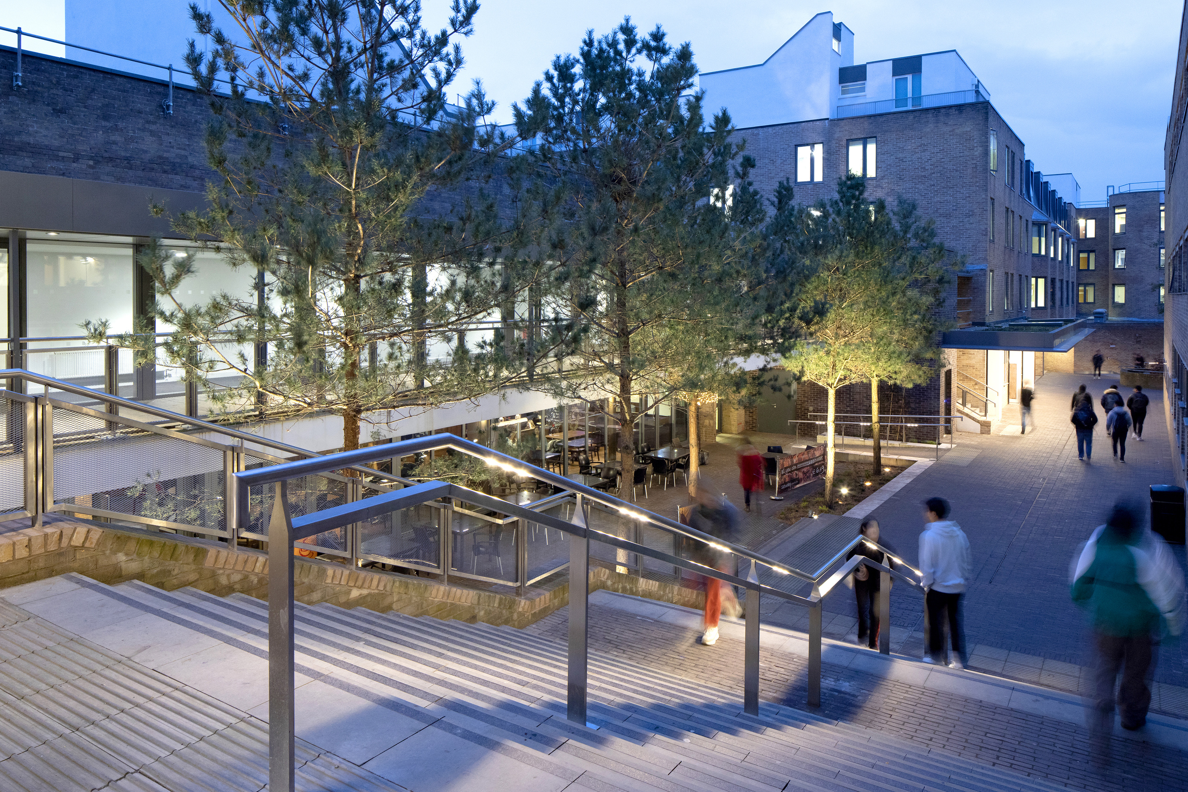

Lancaster University Spine
UK
We are working with Rick Mather Architects on designs to rejuvenate the Spine, the principal pedestrian walkway at Lancaster University’s Bailrigg campus. The landscape and public realm framework re-defines the Spine as a necklace of spaces with enlivened building frontages, and a series of characterful connecting courtyards and gardens with diagonal relationships to knit the campus together.
A single unifying robust and hardwearing surface is proposed for The Spine which will underpin a rich and warm material selection enhanced by sensory planting. Complementing this, lighting is an important ingredient to provide both a vibrant and safe route; a lighter, brighter and more navigable route.
The spine will interact with a series of ‘green fingers’ that offer relief from the dense grid of the campus, and afford views out beyond the campus to Morecambe Bay and the Forest of Bowland. The use of local materials is proposed and an extension of the existing SuDs system, which will both underpin a sound and deliverable environmental strategy for the scheme.
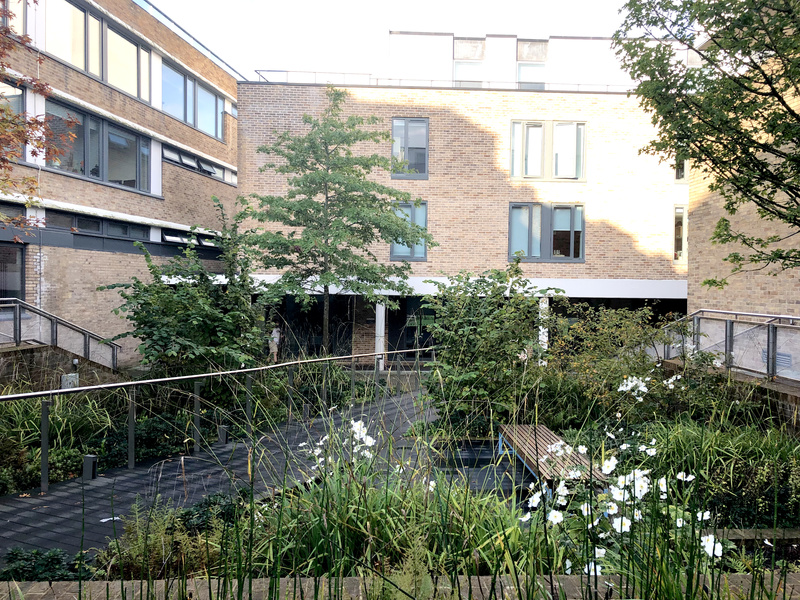
Project Info
- Client:
- Lancaster University
- Architects:
- Rick Mather Architects
- Structural Engineers:
- Eckersley O’Callaghan
- Services Engineers:
- Mott Macdonald
