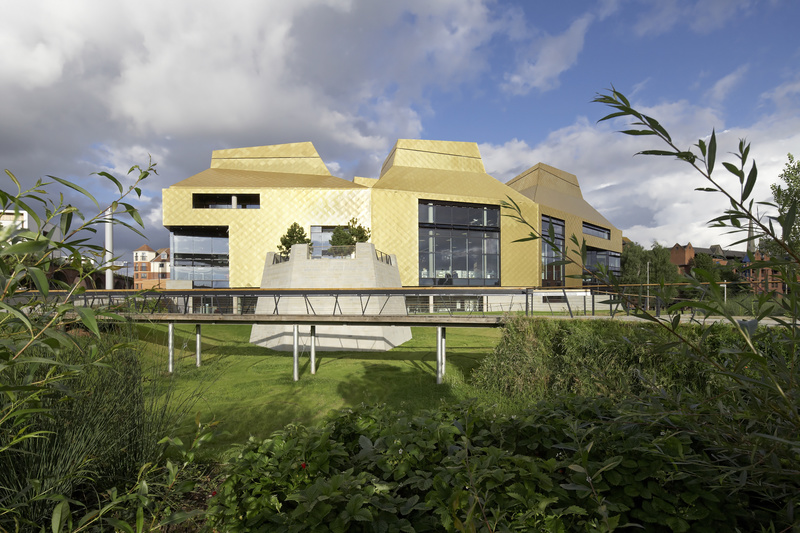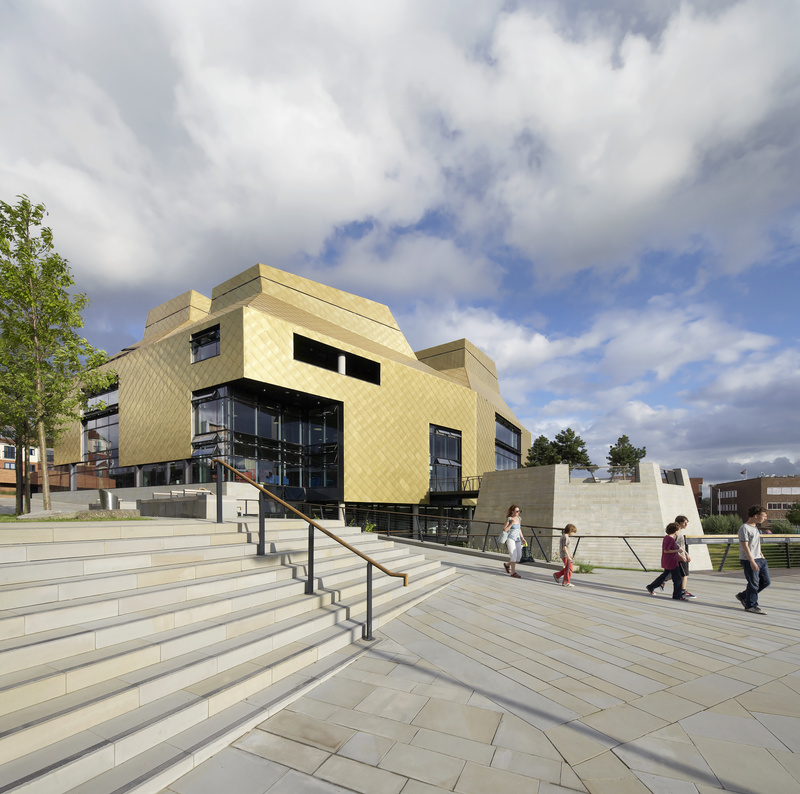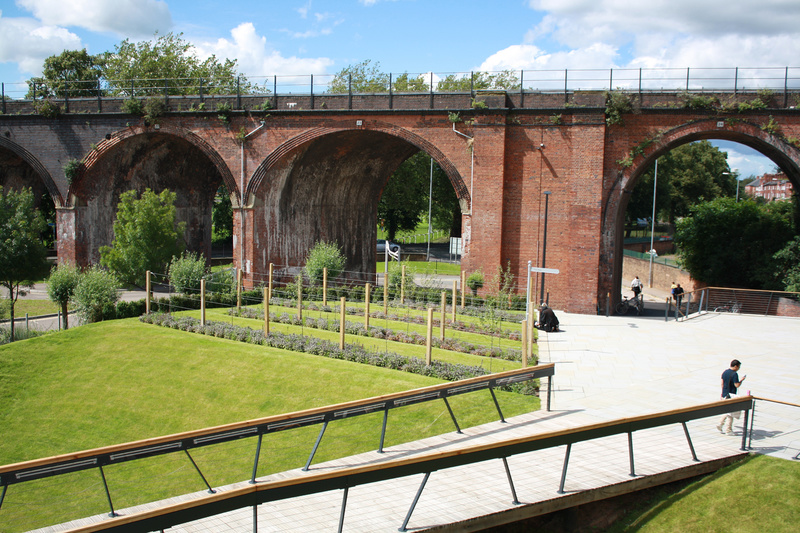

‘The Hive’ Worcester Library
Worcester, UK
The Hive is a shared facility for the City and University which houses the county archive and establishes an academic and civic educational resource.
The building and landscape is embedded in the town through a series of connecting routes which link the new university campus to the civic heart. The landscape defines a route around the building and a series of terraces and garden rooms. The landscape elements provide functional spaces including a small market terrace and library square. The circuit includes a causeway bridge and new footbridge links to adjoining sites.

The design is based on a strong narrative derived from the local landscape of the River Severn and the Malvern Hills. The gardens comprise a series of islands and belvederes overlooking two landform basins. These basins contain rich local damp meadow species and act as attenuation reserves. Alongside the basins, a series of islands are populated with species of particular local provenance.
The landscape architecture is an exemplar of sustainable design, including SuDS drainage, water attenuation, productive urban gardens and careful landscape management to enhance species diversity and ecological richness.

Design details:
- Gardens comprise a series of islands and belvederes overlooking two landform basins
- Basins contain rich local damp meadow species and act as attenuation reserves
- Alongside the basins, a series of islands are populated with species of particular local provenance, including Black Worcester Pear orchard, Black Poplar island, and the True Service Tree belvedere
- A children’s island accessible only by bridge for reading in a stimulating natural environment
- Sustainable design includes SUDS drainage, water attenuation, productive urban gardens, locally sourced materials and plant species, and careful landscape management to enhance species diversity and ecological richness

Awards
- Building Magazine Sustainable Project of the Year
- Winner
- Civic Trust Award
- Winner
- RIBA Awards West Midlands
- Sustainability Award
- RICS West Midlands Award
- Award for Design and Innovation
- RICS West Midlands Award
- Community Benefit Award
- Partnerships Awards
- Best Sustainability in a Project
- BREEAM ‘Outstanding’ Sustainability Rating
- Winner
- Be Inspired: Infrastructure Best Practices Symposium and Award
- Innovation in Generative Design: First Prize
Project Info
- Client:
- Worcestershire County Council
- Architects:
- Feilden Clegg Bradley Studios
- Structural Engineers:
- Hyder
- M&E Engineer:
- Max Fordham
- Main Contractor:
- Galliford Try Construction