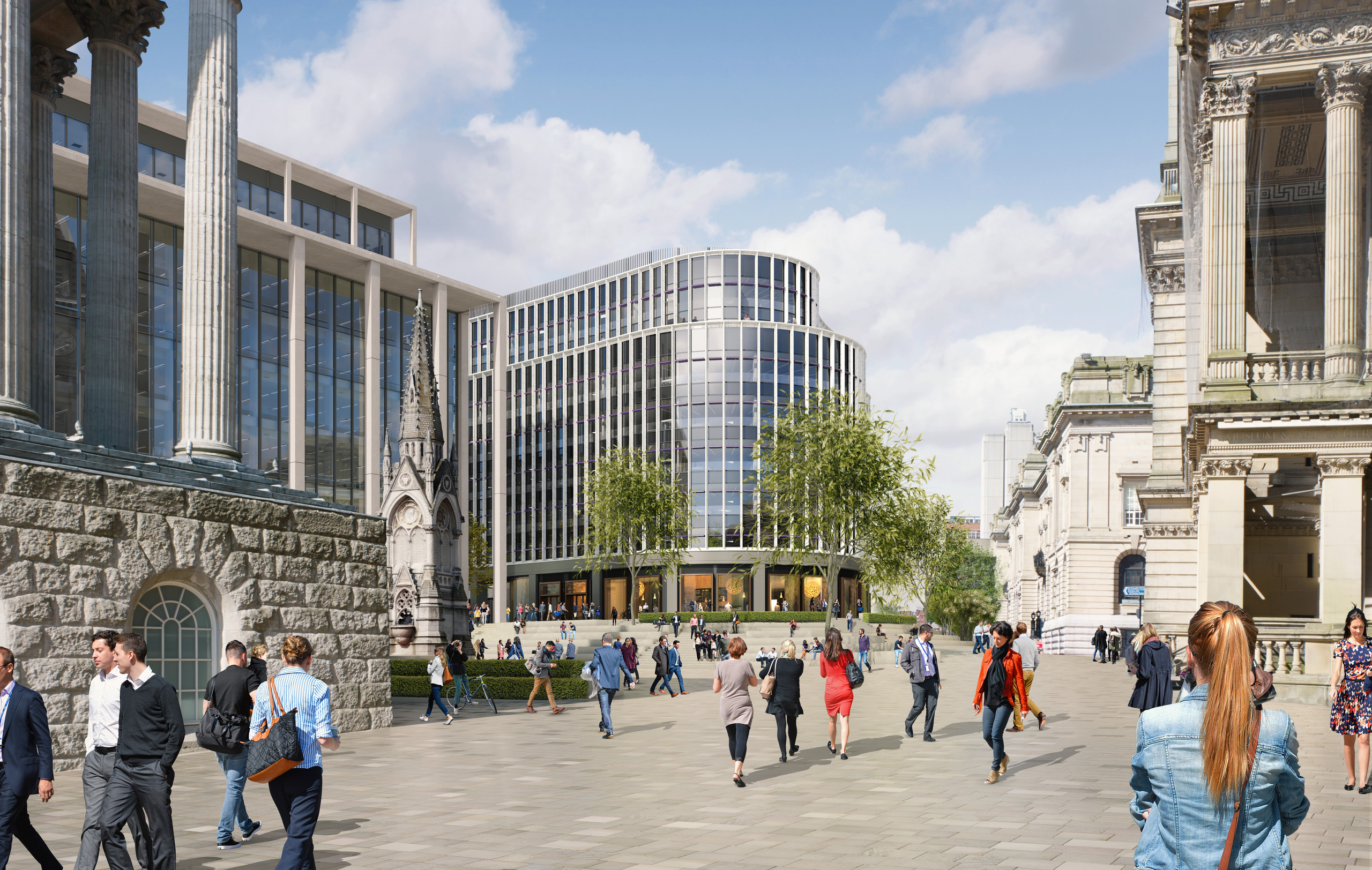

Paradise
Birmingham, UK
We are working with Argent to create a distinctive and high-quality public realm environment in the historic civic heart of Birmingham. The 6.8 hectare development will comprise a vibrant mix of retail, commercial, civic, leisure and hotel space. The Paradise masterplan sets out a series of high quality streets and spaces which will greatly improve access and provide an enhanced pedestrian experience within the new civic quarter.
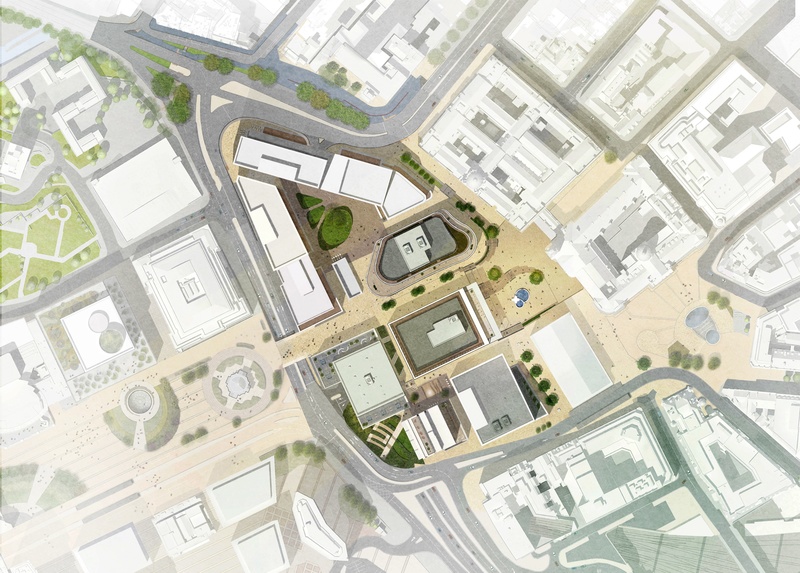
The construction of Phase 1 will include buildings designed by Glenn Howells Architects and Eric Parry Architects along with the associated first phase of the Paradise public realm at podium level tying into the surrounding civic context. The design of the public realm takes into account its location within the civic heart of Birmingham, and is sympathetic to its historic setting. It will also form an important link between the public open spaces of Centenary Square and Victoria Square.
The proposals include high quality and durable materials, and bold and robust planting to complement the new buildings and the existing civic character. A mix of natural and reconstituted stone finishes will include steps, terraces and walls, integrated into the landscape to create a distinctive public realm that enhances the
Paradise setting of some of Birmingham’s important historic buildings. The first phase of development at Paradise started on site in January 2015.
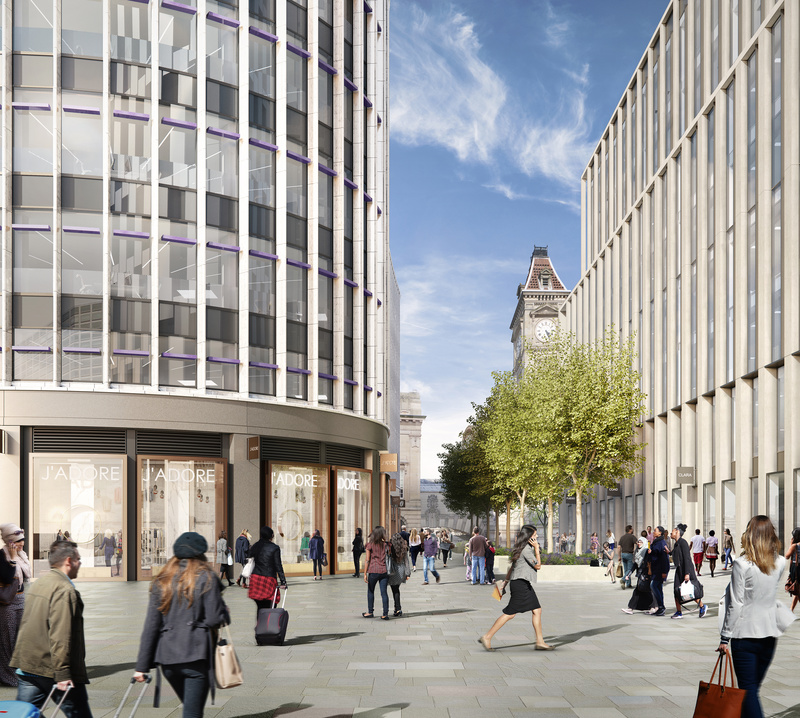
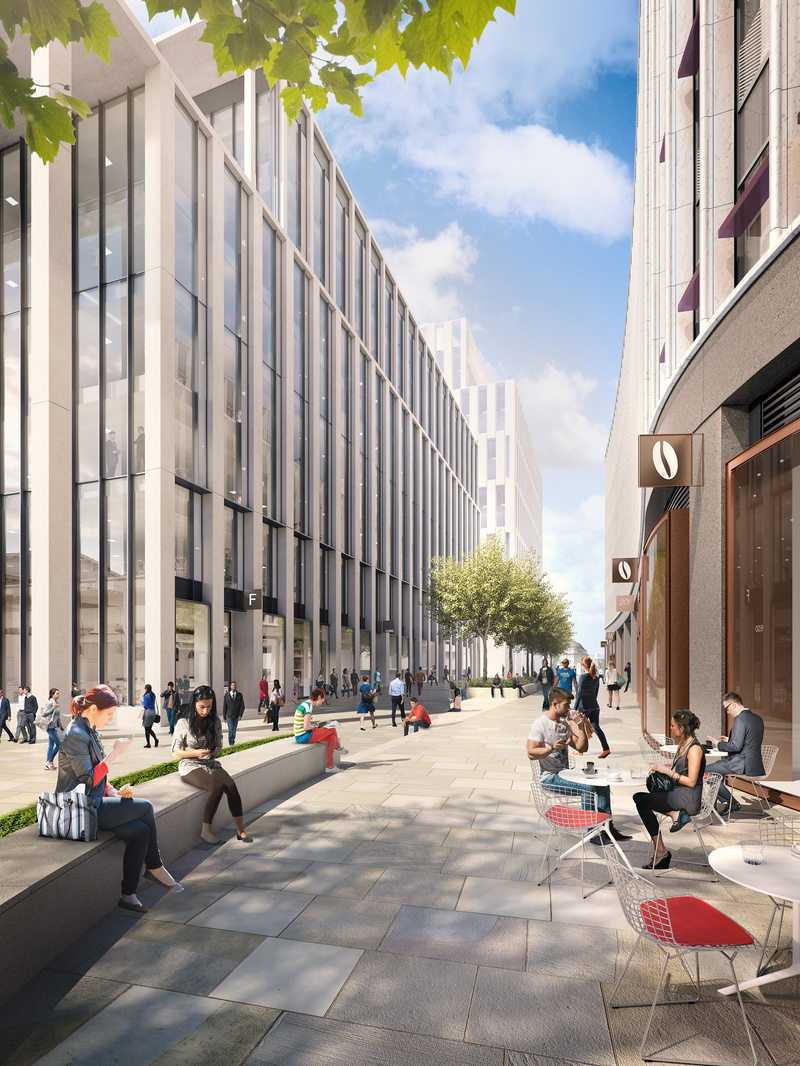
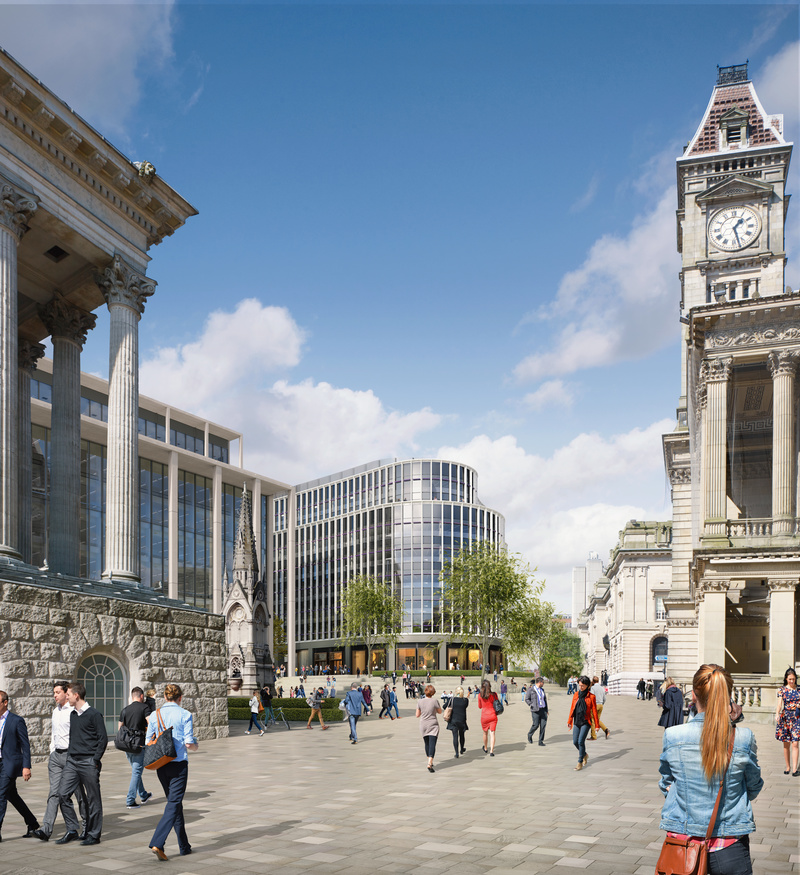
Project Info
- Client:
- Argent
- Architects:
- Glenn Howells Architects, Eric Parry Associates
- Engineers:
- ARUP
- Quantity Surveyors:
- Faithfull and Gould